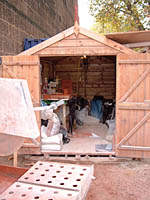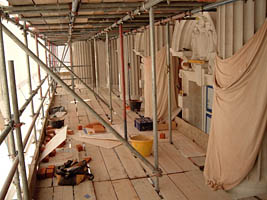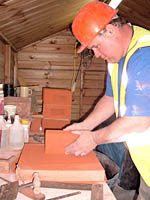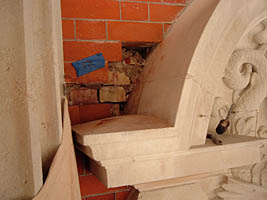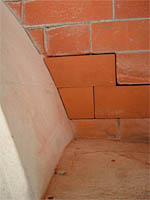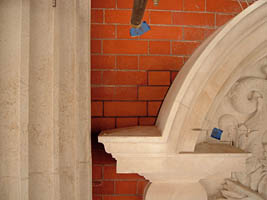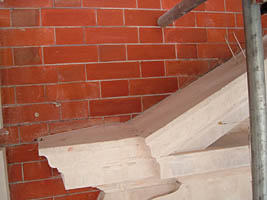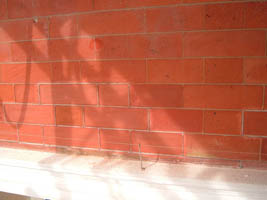THE OLD ADMIRALTY BUILDING
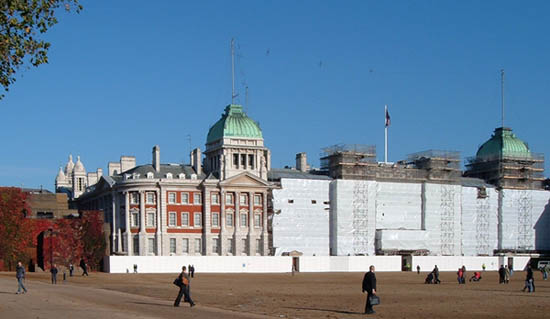
Many of the gauged joints of the Admiralty façade had been restored in the past
by raking out and tuckpointing.
Under the direction of the appointed architect each brick designated for replacement was mapped out, numbered and marked.
Click images for full size picture:
(Works undertaken in association with Mr K. Beckwith.)